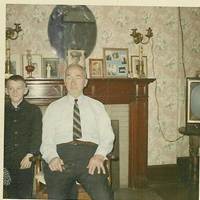Martin Curtin
Item
Description
Martin Curtin (the grandson of Michael and Margaret Curtin, who lived in the gatehouse for many years. 4 February 2003. Marty visited his grandparents often). Enclosed is a picture of my grandfather, Michael Curtin, that my uncle sent us. It was taken in the living room at the gatehouse, at Esopus around 1969. With him is his grandson Tim. The pictures on the mantel are of his children: Bernard who became a Marist Brother; Viola who became a Sister of Charity, Sr. Miriam Therese; Michael, employee of American Airlines after his Air Force assignment; Claire (a reason my spelling of the county often gets messed up) who was a nurse; my father, Martin who worked for over 40 years for Pan American Airlines; and a son John who was a career serviceman and probably some of their kids. He brought some of them to my folks house when he moved in with them in the late 60's
The gatehouse was quite a house. With its high ceilings, large pantry, large rooms, rooms in basement previously used for coal storage, and an old wringer used to get the water out of hand-washed clothes. It was a house that amazed. For one used to a Levitt house on Long Island, the gatehouse was a mansion.
The gatehouse had four or five bedrooms upstairs with a bathroom and five or six rooms on the first floor. With an enormous basement, with several rooms there was ample place in the gatehouse to play hide and seek. The hallways were as large as small rooms. It had pushbutton electric switches, a manually lit gas stove, no washer or dryer. It was located within feet of Route 9W. At night you could image the trucks driving through the house. My grandfather maintained a garden off the back of the house. I think Br Felician must have provided him with the plants.
The gatehouse was quite a house. With its high ceilings, large pantry, large rooms, rooms in basement previously used for coal storage, and an old wringer used to get the water out of hand-washed clothes. It was a house that amazed. For one used to a Levitt house on Long Island, the gatehouse was a mansion.
The gatehouse had four or five bedrooms upstairs with a bathroom and five or six rooms on the first floor. With an enormous basement, with several rooms there was ample place in the gatehouse to play hide and seek. The hallways were as large as small rooms. It had pushbutton electric switches, a manually lit gas stove, no washer or dryer. It was located within feet of Route 9W. At night you could image the trucks driving through the house. My grandfather maintained a garden off the back of the house. I think Br Felician must have provided him with the plants.
