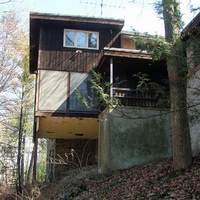Porch and office addition to the Carriage House
Item
Description
This unusual addition to the carriage house was authorized by Dr. George Way. It provided a porch at the ground level and an office at the upstairs level. The structure was supported by posts at the left because of the severe drop off of land just behind the carriage house.
Note the cement retaining walls at the right. They contained much rock rubble Dr. Way obtained from the site of the original main house on the Newbold estate. It is unknown whether the main house existed when it was part of the Pells farm or constructed by the Newbolds. But the main house was demolished before purchase of the property by Charles Chlanda in 1946.
The dark structure just beyond the light colored plywood floor of the porch is part of the original carriage house.
The retaining wall at the far right reaches up to the floor level of the carport.
Note the cement retaining walls at the right. They contained much rock rubble Dr. Way obtained from the site of the original main house on the Newbold estate. It is unknown whether the main house existed when it was part of the Pells farm or constructed by the Newbolds. But the main house was demolished before purchase of the property by Charles Chlanda in 1946.
The dark structure just beyond the light colored plywood floor of the porch is part of the original carriage house.
The retaining wall at the far right reaches up to the floor level of the carport.
Creator
Richard Foy March 2009
Date Created
March 2009
