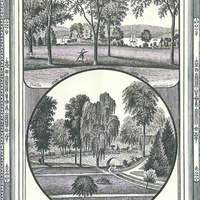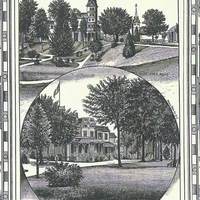Winslow estate drawings
Item
Description
The main house was a stone house, but John Winslow wanted Victorian wood, so he encapsulated the house in a Victorian wooden frame. To this he added a tall tower that enabled visitors to obtain a view of four miles of the Hudson River, including the proposed location of the long awaited Mid Hudson Railroad Bridge. Winslow participated by inviting prospective investors to Poughkeepsie and showing them the possibilities (and possible convincing them to invest. After all it was a private enterprise!) The view from hyde park road shows a greenhouse at the extreme right. Unknown is what the tall building between the main house and greenhouse with the tower represents.
The second woodcut depicts the view from the main house towards the river, and an impressive bridge. The grounds had several ponds.
The second woodcut depicts the view from the main house towards the river, and an impressive bridge. The grounds had several ponds.
Creator
woodcuts copied from the Marist College library archives.
Date Created
most recent revision October 15, 2012

