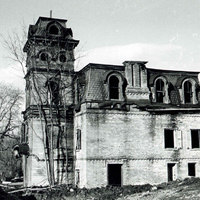Demolition of Winslow Mansion - 1954
Item
Description
The Winslow house as it was being destroyed in 1954. This photo shows the lower floors in brick rather than fieldstone, and the tower in wood from the foundation. There is also a mansard upper floor. This probably was commissioned by John Flack Winslow, but might have been built by the previous owners, the Crosbys.
The mansard roof originated in the 17th century in France, but became very popular in the 1852-1870 period. The French government assessed house taxes on the number of floors in the building. The mansard was really an attic, with no stonework (the chimney likely dates back to the Crosbys) so was free of the tax. Each side consisted of two faces, the lower one tall and steep, the higher one closer to parallel and short, which made it difficult to see from street level.
Coincidentally, the mansard roof was introduced to New York City by Detlef Lienau, the architect for the Bech buildings. Although Danish by birth, he studied woodworking in Germany and worked for several years with the French railroad before coming to the United States. He used the mansard roof for the Shiff house he designed along Fifth Avenue near 11th Street.
The mansard roof originated in the 17th century in France, but became very popular in the 1852-1870 period. The French government assessed house taxes on the number of floors in the building. The mansard was really an attic, with no stonework (the chimney likely dates back to the Crosbys) so was free of the tax. Each side consisted of two faces, the lower one tall and steep, the higher one closer to parallel and short, which made it difficult to see from street level.
Coincidentally, the mansard roof was introduced to New York City by Detlef Lienau, the architect for the Bech buildings. Although Danish by birth, he studied woodworking in Germany and worked for several years with the French railroad before coming to the United States. He used the mansard roof for the Shiff house he designed along Fifth Avenue near 11th Street.
Creator
photos by Donald McTernan, who worked for the National Park Service. When he discovered the mansion was to be demolished, he rushed down to take photos. He donated copies of his photos to the Marist College Archives in February 2013.
