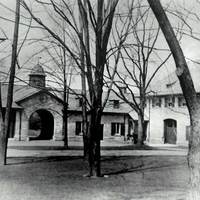Pratt Farm and Work Area
Item
Description
View looking west. The open arch led to the main exit road used by the Pratts. Bays at left were stalls for carriage horses. Room at right was a tack room, and tall building with large door was carriage house. Housing for grooms and drivers was on second floor.
Creator
circa
Date Created
1915
Type
Photograph
