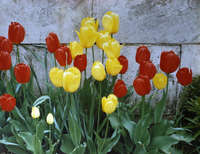Items
-
Marists All: Brother Conan Vincent Dinnean Obituary Image
Received the Breath of Life 21 June 1915, New Haven CT Entered the Novitiate as a Postulant: 1938 Called to Accept the Marist Brotherhood 26 July 1939 Was Commended to God 3 January 2007 Miami, Florida Mass of Christian Burial 9 January 2007 St. Richard Catholic Church Palmetto Bay, FL Interred in Marist Brothers Cemetery, Esopus NY 11 January 2007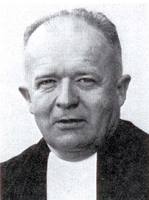
-
Marists All: Brother Joseph Di Benedetto
To conserve space, larger headstones with room for four burials have been introduced, starting with Brothers John Murray and Joseph DiBenedetto.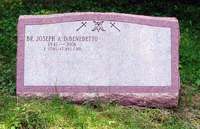
-
Marists All: Eugene F. Connolly Obituary Image
Received the Breath of Life 9 March 1927 — Lawrence MA Called to Accept the Marist Brotherhood 26 July 1944 Married Sally Ann Freedman St Thomas the Apostle Church Peabody MA — 6 April 1968 Was Commended to God 3 March 2005 at home Danvers, MA Mass of Christian Burial 8 March 2005 St. Mary of the Annunciation Church Danvers, MA Interment St Mary's Cemetery Danvers MA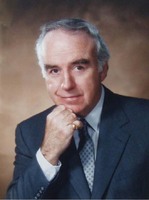
-
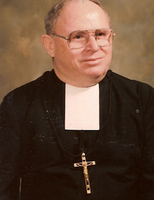
-
Marists All: Brother Victor Cerna
27 May 1924 Born Pascual Atanasio to Nicolasa(Martin) and Severiano Serna in Palemcia Spain. 1938 Marist Juniorate, Espira, France 1939 Marist Novitiate, Espuira, France 1940 Reception of the Marist Habit, Espira, France 1941 Profession of First Vows, Espira, France 1942-43 Marist Brothers School, Spain (Teacher) 1943-1961 Marist Brothers Schoool, Cuba (Teacher) 1946 Profession of Perpetual Vows, Havana, Cuba 1950 Havana University, Havana, Cuba (PhD Literature) 1961-1965 St. Joseph Academy, Brownsville, Texas (Teacher) 1965-2004 St. Marys High School, Manhasset, N.Y. ( Teacher) 2004-2011 Champagnat Hall, Bronx NY (retired) 2011 Died November 28, 2011 at Champagnat Hall 2011 buried Marist Brothers Cemetery, Esopus NY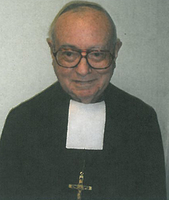
-
Marists All: Edward Joseph Cashin Jr. Image-Lee Ann Caldwell
Lee Ann Caldwell is the Chair and Professor of History of George College and State University She received her PhD from University of Georgia in 1986. Dr. Caldwell's main areas of interest are American Women's history, Colonial and Revolutionary America, Gilded Age and Progressive Era, Georgia history, and historic restoration and preservation. Dr. Caldwell is on the board of the Georgia Association of Historians, and is on the editorial board of Atlanta History: A Journal of Georgia and the South. Prior to accepting the chair's position at GCSU, Dr. Caldwell was an Associate Professor of History at Augusta State University. Lee and her husband Richard remained close friends with Ed and Mary Ann Cashin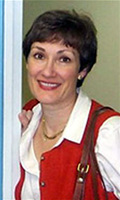
-
Marists All: Edward Joseph Cashin Jr. Obituary Image
Received the Breath of Life 22 July 1927 — Augusta GA Called to Accept the Marist Brotherhood 26 July 1946 Married Mary Ann Klug St Benedict's Church Bronx NY — 30 March 1969 Was Commended to God 8 September 2007 Atlanta GA Mass of Christian Burial 11 September 2007 St. Mary's on the Hill Catholic Church Augusta GA Interment Westover Memorial Park Augusta GA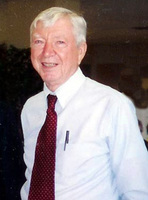
-
Marists All: Paul Bruneau Image 3
On a visit to Florida Brothers (l. to r.) Bro Charles Filiatrault, Paul Bruneau, Bro Robert Ryan, Gus Nolan, Bro Chanel Lambert, Bro Damian Galligan .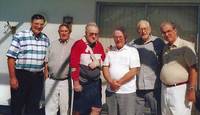
-
Marists All: Paul Bruneau Obituary Image 2
Paul on vacation in Greece.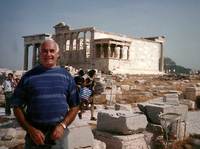
-
Marists All: Paul Bruneau Obituary Image
Dominic Cavallaro, David Kammer & Paul Bruneau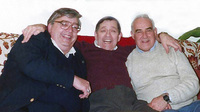
-
Marists All: Brother Joseph L. R. Belanger Obituary Image
Received the Breath of Life 11 July 1925 - Lawrence MA Called to Accept the Marist Brotherhood 26 July 1943 Professed first vows 1944 Professed final vows 1949 Bronx NY — 30 March 1969 Was Commended to God 21 April 2010 Bronx NY Mass of Christian Burial 26 April 2010 at 1:00 pm Saint Theresa's Church Methuen MA Memorial Service 28 April 2010 at 3:00 pm Our Lady Seat of Wisdom Chapel Marist College, Poughkeepsie NY Interment Marist Brothers Cemetery Esopus NY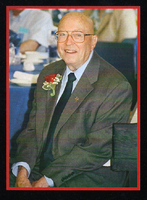
-
Marists All: Brother Peter Chanel Obituary Image
Received the Breath of Life 5 September 1918 Blackstone, Massachusetts Called to Accept the Marist Brotherhood 26 July 1937 St Ann's Hermitage, Poughkeepsie NY Was Commended to God 29 July 2005 St. Anne's Nursing Center, Miami FL Mass of Christian Burial 1 August 2005 Saint Richard Catholic Church Interment Marist Brothers Cemetery Esopus, New York 3 August 2005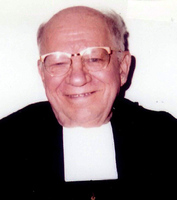
-
Marists All: Innovation Academy 4
This photo was taken by Casimir Podlaski (1965) in the late 1980s. It shows the location of the annex added to the original Tyngsboro main building, which is obscured by the 100% participation sign in the above photo. He has loaned several other snapshots of the new buildings, but we decided not to include these here. I understand that a group is forming to develop an extended story of Tyngsboro. Casimir also saved several brochures concerning the Tygsboro property, including one published by Boston University. An excerpt follows below: From a prospectus published in 1991 by Boston University Corporate Education Center: In order to bring courses and degree programs to as many students as possible, Metropolitan College has established several suburban campuses. In September 1987s, the College began offering courses at the Boston University Corporate Education Center in Tyngsboro, Massachusetts. Since then more than 700 students have taken advantage of this superb educational opportunity. Boston University's Corporate Education Center is ideally equipped for education of the highest quality. Located on a 200-acre site, the center offers climate controlled classrooms and well equipped seminar rooms which allow instructors to take advantage of extensive audio and visual teaching aids. Other facilities include complete computer laboratories (with mainframe, mini, and micro systems), a comprehensive business and computer technology library, study areas, dining areas, and a 300-seat auditorium. Just thirty-five miles northwest of Boston, near the state's high-technology corridor, the center is easily accessible from Routes 128, 495 and 3. After reading the above, Al Perrone writes: While working in MA for a short project a few years ago I took the time to visit Tyngsboro having been a Novice there in the 1960s. The chapel was indeed secularized to my dismay. I had the privilege of playing the magnificent pipe organ on occasion. From the outside the main building looks as it always did (with the many holes that Ken Cerreta repaired from nailing up Christmas lights). Sadly I didn't have the time to wander about and look for the tailor shop where I spent many hours, the rope for the chapel bell, the onion cellar, the cannery, chicken house or the fields that served as our hockey rink or the quarry with its invisible water.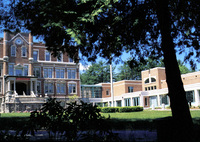
-
Marists All: Innovation Academy 3
Fast-growing academy gives public education a private-school feel by Steven Rosenberg, Globe Staff. Tyngsborough - The granite-and-brick building has the feel of a prep school, with strands of ivy crawling on the outside walls in the shadow of the 220-acre, mostly forested campus. While the 80,000 square-foot complex suggests and elite student body, inside is the publicly funded Innovation Academy Charter School, filled with students who have college on their mind. Located in the former Wang Institute in Tyngsborough, the school was founded 14 years ago by Chelmsford parents who wanted more hands-on learning for their children. Since then, word has spread about its project-oriented teaching style and curriculum, which also includes independent learning programs for each student and an emphasis on public speaking.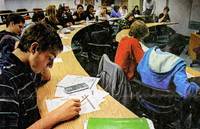
-
Marists All: Innovation Academy 2
The building at the right behind the 100% sign was added by either Wang or Boston University.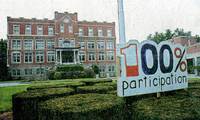
-
Marists All: Innovation Academy 1
On 18 November 2010 the Boston Globe in its Globe North section published photos of the Tyngsboro campus. The Marist Brothers sold the property to Wang Laboratories, who developed a Wang Institute for training engineers and clients. In 1987 Boston University set up a branch to service the local area. About 14 years ago (1996?) it was converted to a charter school, named Innovation Academy. These photos were scanned from the newspaper by the Marist College Archives. We are grateful to Maurice Bibeau who sent us the paper. Unfortunately he did not have the continuation page, so the newspaper text is limited to the two paragraphs on the first page.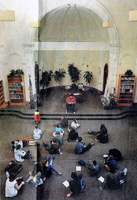
-
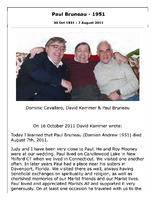
-
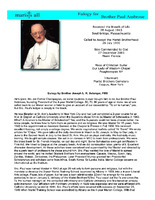
-
Judith Saunders Oral History
Judith Saunders reflects on her schooling experience in California, her job search before Marist, and finally the experiences she has gained from being an English professor at Marist.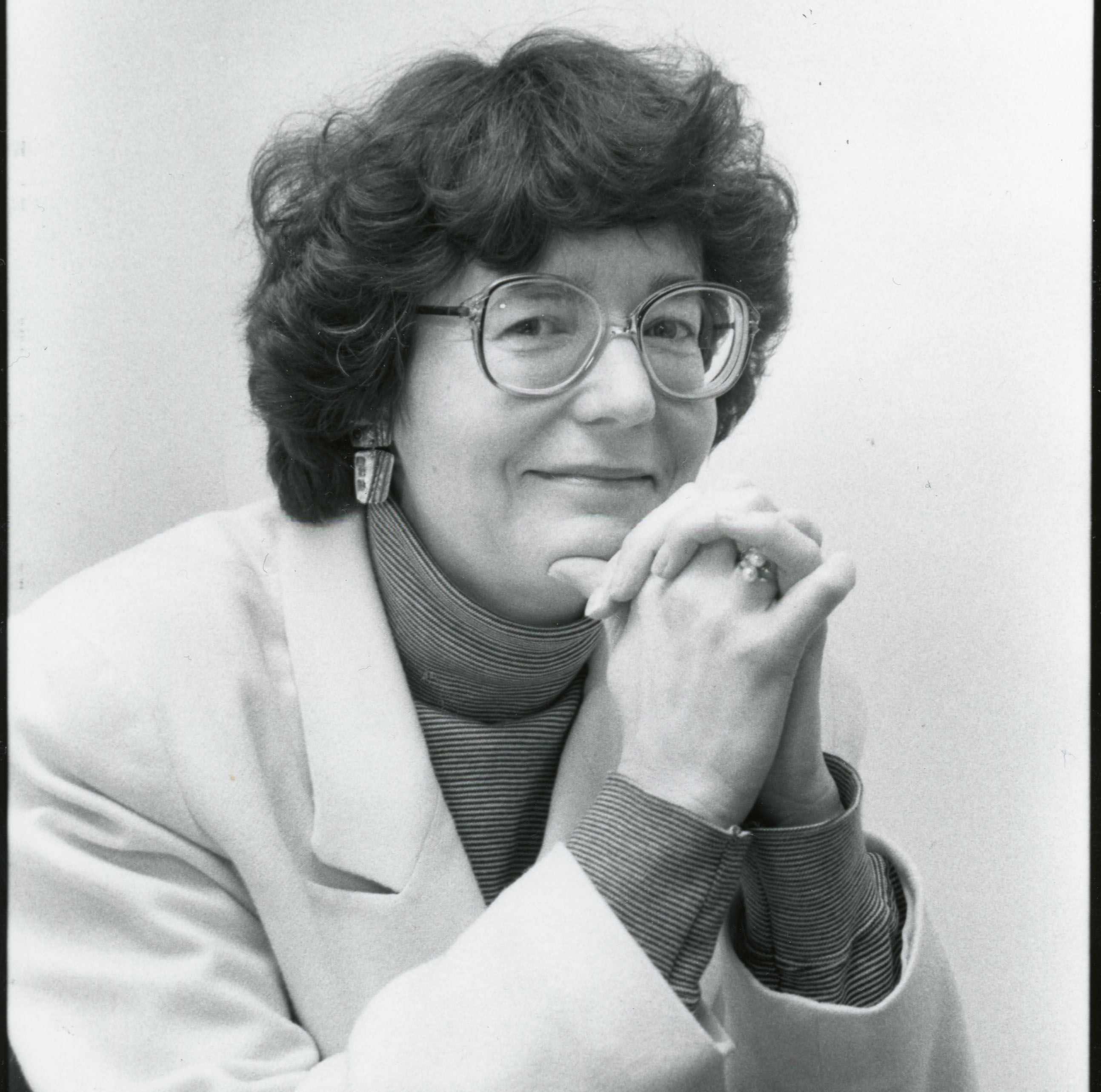
-
JoAnne Myers Oral History
JoAnne Myers discusses her early life, her interest in politics and feminist issues, and her time teaching political science at Marist.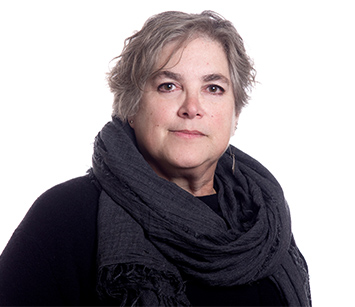
-
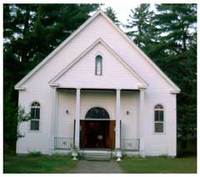
-
Marists All Esopus Juniors on sidelines during football season 1959 or 1960
From Charles Zoeller FRONT: Woody Duke, Marcos Longoria, Joe Bianco, Ron Kearney, Joe McKenna MIDDLE: Pat Garvey, Vinnie Ciangiola, Steve Daly, Ray Armstrong, Mike McCaffrey, Jerry Callahan KNEELING: Jim Meehan, Dave Cooney, Jim(?) McGovern, Dennis DaRos (tp of head above Jerry Callahan) STANDING: Pete Rooney, ? , Joe Madsen(?)
-
Marist College History: Boat House
A view of the Hudson River taken from the Marist campus before the construction of the Marist Boathouse. The two buildings shown in the photo were built by the city of Poughkeepsie for use in the National Crew Regattas and by local high school crew boats. After the Marist boat house was built and property developed, Marist acquired ownership of the two boathouses with the condition that the local high school could continue to use them for their crew activities.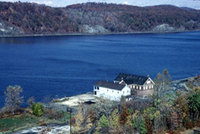
-
Marist College History: Marist Brothers as Builders melding of stone and slate with brick
In 1949, Brother Francis Xavier transferred to Esopus where he handled a large renovation to the English Village, adding a huge gym and transforming the village in many ways. The architect was a former brother from Baltimore who respected the character of the English Village by placing the plainer brick additions out of view. This photo (left) shows the melding of the original classic stone and slate with the modern brick addition.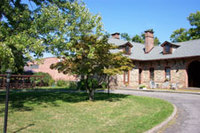
-
Marist College History: Marist Brothers as Builders: Test Wheel
There was a lot of ingenuity involved. In order to provide their own water supply, in 1913, the brothers built a water wheel 18 feet in diameter (near where the townhouses on the water works road are now situated.) A dam was built to ensure a constant supply of water for the wheel. The brothers first built a test wheel to be sure the operation was feasible, then built the wheel itself. They were required to lay 900 feet of pipe from the wheel to the Hudson through swampy land. A water tower constructed near the barn in 1914 ensured an adequate water supply and pressure for the farm until 1935. It was decided in 1918 to harness the water wheel to a dynamo to electrify the houses. Good idea, but it never supplied enough power, so the properties hooked up with local utility for electricity and gas.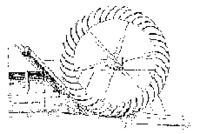
-
Marist College History: Marist Brothers as Builders Champagnat Portrait
The Brothers were founded in the country district outside Lyons, France, in what could only be considered very hilly land where the people eked out a marginal existence. When Saint Marcellin Champagnat decided something needed to be done or get built, he relied first on his available resources not on a fund raising drive. The prime example of this was the mother house at St. Genis-Laval. Except for several skilled masons, this was built almost entirely by the brothers. They carried the rocks, mixed the mortar, and chipped out an enormous rock ledge (sans dynamite) to provide room for the building which was tucked between the river Gier and the ledge. Around 1905, there was a heavy influx into America of French brothers who had been expelled for religious reasons. Champagnat's spirit of independence and resourcefulness carried over to Poughkeepsie after the Brothers purchased the Bech and McPherson properties, both of which were in ramshackle condition. Using their own labor, they added extensions to the McPherson building and to the east and west sides of St. Peter's stone house. They built two long bungalows in 1912 to be used as temporary dormitories and a wood shop, placed an additional third floor on the Bech house, built chicken coops, a silo, and some fruit cellar caves (caveaus). The results were hardly architectural masterpieces - they were the product of unskilled labor and amateur architects - but they worked and stayed within limited budgets.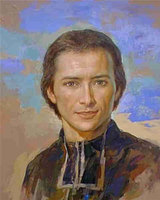
-
Marist College History: Marist Brother Builders Chapel
Innovative at the time of its construction, Our Lady Seat of Wisdom Chapel has stood the test of time. Spiritually conceived, it is a work of art. Through its serenity and inspiration, it stands as the core of the Marist College campus and as the crown jewel in the Marist Brothers' building program.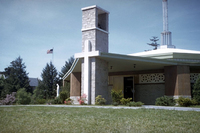
-
Marist College History: Marist Brothers Building Adrian Hall
Adrian Hall was built in 1957 by the labor of the Marist Brothers. In his concept for Adrian, Brother Nilus Vincent's design philosophy is evident. Its cantilevered structure melded peacefully into the landscape, as if it were in love with the ground. Brother Nilus designed Adrian so that it was aligned with nature through its sweeping horizontal lines. Adrian was not only an enclosure of space, but it was also a shelter for the spirit of man.
-
Marist College History: Marist Brothers Building Donnelly
Donnelly was the culmination of the Marist Brothers' building program. From the hand digging of the foundation pillars to the cement reinforcing rod crews, the army of brother amateurs showed how their building skills had improved. Who can forget Brothers Nilus and Edward "Eddie Mike" Michael marshaling, each day, their army of brothers for a constructive assault on the Donnelly work project!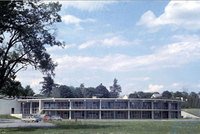
-
Marist College History: Present Day Greystone
The History of Greystone Greystone is one of three Marist buildings that were part of the Rosenlund Estate purchased by the Marist Brothers in 1908. Listed on the state and national Register of Historic Places, Greystone dates to around 1865 when it was built as a two-story carriage house; a hayloft occupied the top floor, carriages and horses the middle floor, and a blacksmith shop the lowest level. Greystone, the name for the renovated carriage house, was made official in 1929 when the normal school, a junior college and a precursor to Marian College, was established. Marian College was the name adopted by the Marist Brothers in 1946 on the occasion of its receiving its provisional charter from New York State. Subsequently, in 1960, the name was changed to Marist College. Through remodeling in 1909, 1928, and 1964, the building served successively as a dormitory, classrooms, science labs and library. In the 1928 renovation the Marist Brothers added the tower and a third floor dormitory. Since 1964 the building has housed the office of the college president, the admissions office, the academic dean and the center for ecommerce business. Greystone closely resembles the gothic architectural style of St. Peter's and the Kieran Gatehouse. When the college was first established and was still known as Marian College, the renovated carriage house was surrounded by wooden structures. The carriage house was nicknamed "Greystone" by the Marist Brothers on campus because of its distinctive stone walls.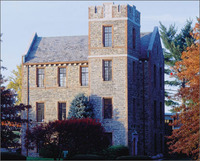
-
Marist College History: Kieran Gate House
The History of Kieran Gatehouse: The Kieran Gatehouse (circa 1865), had served as the gatehouse to the Rosenlund Estate purchased by the Marist Brothers in 1908. This quaint cottage has remained in constant use, first as a residence for some teaching and working brothers and then as headquarters for the Poughkeepsie Province of the Marist Brothers, a faculty residence and subsequently as office space and a private home. In October 1990, it was dedicated to the memory of Brother Kieran Thomas Brennan who had been the director of student brothers from 1957-1964. A founder and longtime trustee of Marist College (1959- 1974), he was then named a Life Trustee. Brother Brennan died on September 5, 1989. Brother Paul Ambrose Fontaine, the first President of Marist College (1946-1958) lived at Kieran from 1989 to 2000.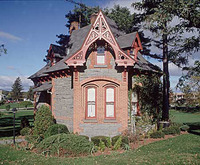
-
Marist College History: St. Peter's Runners
A line of runners passing by St. Peter's.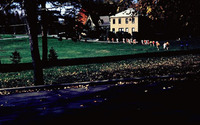
-
Marist College History: St. Peter's Today-2
As it appears today, this is a side view of St. Peter's taken from the road The wall was repaired and rebuilt after the door from the addition was removed.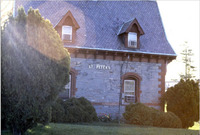
-
Marist College History: St. Peter's Today
St. Peter's as it stands today. Both additions have been removed. The entrance to the building is from the side facing the field.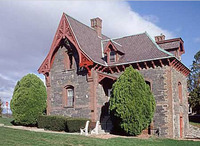
-
Marist College History: Bech Mausoleum
When Ed.Bech died in 1873, all work on the estate ceased. Thus the mansion was designed but never built. However the family retained Detlef Lienau to design and build a mausoleum to contain the remains of Edward Bech. This was done in the Poughkeepsie rural cemetery where the mausoleum still stands.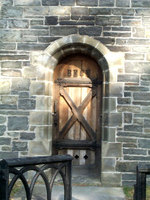
-
Marist College History: St. Peter's Architectural Drawings
The gardener's house, originally built for the Bech estate, is presently called St. Peters residence. The name comes from St. Peter's school in Poughkeepsie where the Marist Brothers taught. The Brothers who taught in St. Peter's school lived in the gardiner's house and would walk to the school a distance of over a mile.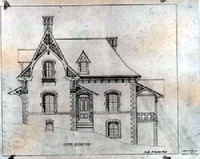
-
Marist College History: St. Peter's
The gardener's house, originally built for the Bech estate, is presently called St. Peters residence. The name comes from St. Peter's school in Poughkeepsie where the Marist Brothers taught. The Brothers who taught in St. Peter's school lived in the gardiner's house and would walk to the school a distance of over a mile.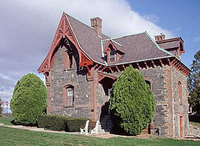
-
Marist College History: Kieran Gate House Architectural Drawings
The original architect drawing below shows several views of the Gatehouse.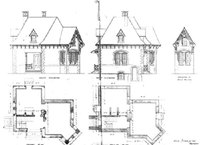
-
Marist College History: Kieran Gate House
Kieran Gate House was originally built to house a gate keeper. It stands today relatively unchanged. It has been used over the years to house various functions including guests to the college.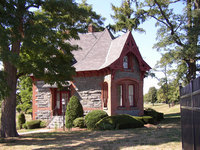
-
Marist College History: Greystone
The buildings which were built during Edward Bech's life were: a wooden barn for his horses, which was later destroyed, a carriage house now known as Greystone, a gardiner's residence now known as St. Peter's and a gate house now known as the Kieran House. On the top floor of Greystone is the college president's office. The first floor contains the office of the executive assistant to the president and the ground floor houses the ecommerce lab.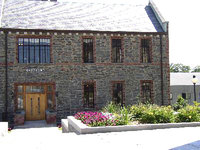
-
Marist Land History: Marist Brothers Cemetery 1909-1953 -2
The cemetery had two rows of graves on each side of the center aisle. A monument was placed r over each brother's grave. Later, a small concrete rectangular frame was placed over each grave, and flowers planted within each frame. Neat as it looked from above, the coffins were not always aligned. There was considerable rock and some graves had to be completed with a compressor and jackhammer. Others were placed slightly out of line to make use of available dirt and bypass rock. The graves were dug by the novices, with the novitiate building the closest building to the cemetery. I know this because I was one of those assigned to dig several graves!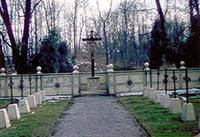
-
Marist Land History: MacPherson Property Barn
The barn included in the purchase of the MacPherson property in 1905, together with additions: a silo and water tank. The worker near the road tends food crops in land between the barn and the acPherson/provincial house.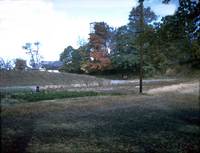
-
Marist Land History: Student Brothers Picking Apples
Student brothers picking apples on a neighboring orchard. The students picked apples for the farmers and were awarded apples (very often the drops from the trees would could not be sold but could be converted into apple sauce or other types of canned apples processed in the cannery near the Novitiate.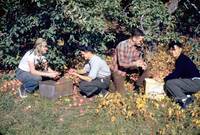
-
Marist Brothers in Esopus: Frick Museum
A view of the Frick museum taken from the southwest corner of 70th street along Central Park. The museum entrance is at the right, along 70th Street.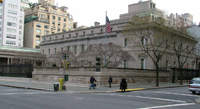
-
Marist Brothers in Esopus: Perrine's Bridge Rafters
The rafters of the bridge roof have been restored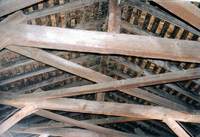
-
Marist Brothers in Esopus: Perrine's Bridge Interior
The interior of Perrine's bridge shows vehicle paths, but the bridge has been closed to vehicular traffic since 1930.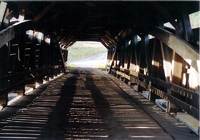
-
Marist Brothers in Esopus: Brother Linus William Hall
Brother Linus William Hall, first Master of Juniors in Esopus. 1952 photo at St. Ann's Academy by Rich Foy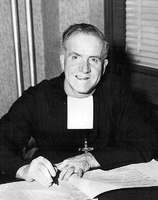
-
Marist Brothers in Esopus: Berchman's House
For the past two decades, Brother Stephen Kappes has been photographing the Esopus property when he visits, which is quite often. These pictures are displayed on the walls of the English Village, especially along the corridor of the red brick addition and the recreation room adjacent to the large gymnasium. The photos were digitized by Victor van Carpels, an Esopus resident, and Director of Enrollment Communications at Marist College in November 2003.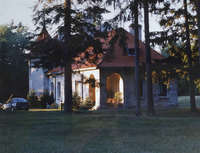
-
Marist Land History: Provincial House
Rear view of the building showing the extension which was built by the Marist Brothers. It contained bedrooms and offices for the residents. One dining room was for the administration, cook, farmers, printer, laundry and tailor shop personnel and any guests. The other dining room served the students (Scholastics) and the college faculty. This wing also contained the kitchen which served all the residents of the building.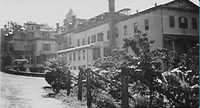
-
Marist Brothers in Esopus: Tulips
For the past two decades, Brother Stephen Kappes has been photographing the Esopus property when he visits, which is quite often. These pictures are displayed on the walls of the English Village, especially along the corridor of the red brick addition and the recreation room adjacent to the large gymnasium. The photos were digitized by Victor van Carpels, an Esopus resident, and Director of Enrollment Communications at Marist College in November 2003.