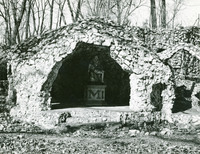Items
-
NYCentral separating Myers Land 2
The railroad on a straight run north from the Poughkeepsie station, with the Myers parcel purchased at the left (not seen) and the Myers dock at the right (also not seen).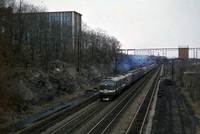
-
Ice Harvesting 4
Levenson Sculpture: In 1866, at the peak of the ice harvesting industry, there were over 25 million tons of ice harvested in the United States. Henry D Myers' business was a part of the total. The sculpture stands outside a tattoo parlor next to Nekos Drug Store at the main intersection of the village of Red Hook, where route 199 crosses route 9.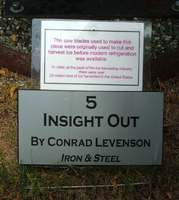
-
Ice Harvesting 3
Levenson sculpture: The two upright pieces of this sculpture consist of saw blades used during ice harvesting. Each of them are five feet in length.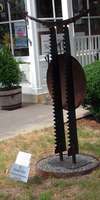
-
Ice Harvesting 2
Harvesting on an unknown location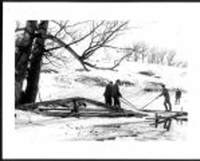
-
McCann Center Pool 2
A 2010 view of the pool in use for women's water polo shows the bulkhead in a different position to create a regulation length venue for water polo.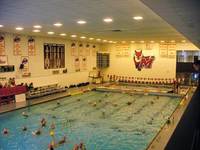
-
McCann Center Inside
Photo taken shortly after the gym was opened.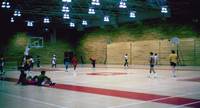
-
McCann Center Dedication 6
Guests at the dedication ceremony.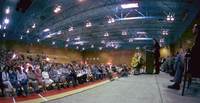
-
McCann Center Dedication 5
Ron Petro, basketball coach, flanked by Marty Ligouri the invited speaker and Howie Goldman the director of athletics. Howie deserves the most credit for the functional design of the McCann Center.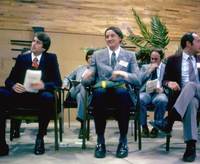
-
McCann Center Dedication 4
Roy Ketchum, chairman of the Board of Trustees. Roy was a strong supporter of educational activity; there is a secondary school in southern Dutchess names in his honor.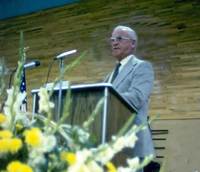
-
McCann Center Dedication 3
Marty Ligouri, Olympic miler, was the invited speaker.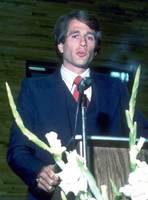
-
McCann Center Dedication 2
Marty Ligouri, Olympic miler, was the invited speaker at the dedication. On stage, from right to left: Ron Petro, basketball coach, William J Murphy who spearheaded the development of varsity athletics in the 1960s, Richard Foy (wearing glasses). At the back, right to left, Student Government President, Father Richard LaMorte.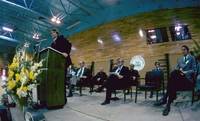
-
Poughkeepsie Waste Water Plant 2
is aerial photo taken about 2010 shows the location of the waste water plant relative to the original McCann Center (with dark gray roof), the McCann addition (in white roof) and the McCann baseball field. The northern line of the Myers parcel ran approximately along the right field fence and in front of the original McCann center.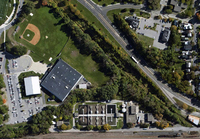
-
Carport at Carriage House 2
This photo shows part of the back wall of the carport. Dr. George Way added this three bay carport to the original carriage house. He used rock debris from the remnants of the original house to match the rock on the face of the carriage house, but more importantly to reduce the amount of cement needed to form the floor, the piers, and the tall retaining wall at the far end of the carport. The dark structure barely visible at the far end of the carriage house is an addition that provided office space and a back porch to the residence. Just beyond the wood stockade fence at the left of the photo is a pool and stairway down to the back of the carport and house.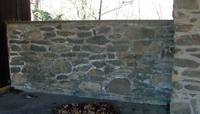
-
John Witter Oral History
John Witter describes his time at Marist, and how he went on to start programs at local prisons to educate the inmates there. He also talks about how the band should have a music major, since so many students who are playing have a serious commitment to it.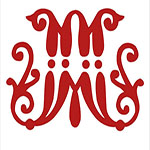
-
Newbold Carriage House
Existing structures are the former Newbold carriage house, the caretaker’s house close to route nine, and the Reilly house (built in 1947 and still on Reilly heirs property). There are several former carriage trails through the property. The original gardener's cottage facing route nine is on a four acre site once owned by the Newbolds, but now owned by someone other than Marist College.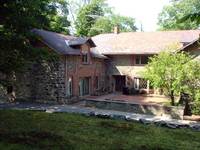
-
Hermanse and Sanders Patent 2
This chart of the actual land included in the Hermanse & Sanders patent shows that the northern border became the Town of Clinton (later the Town of Hyde Park). The southern border was a straight line up from the mouth of Fallkill Creek (near Mount Carmel Church). The Fallkill dips south as it moves eastward, then bends back and eventually moves north behind the present St. Peter's Cemetery on Salt Point Turnpike road in the town of Poughkeepsie. Variations in the course of creeks and the direct east line led to many disputes between neighboring patentees.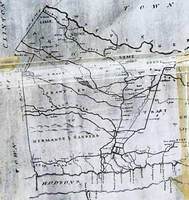
-
Marist College History: Gym
Marist Brother Builders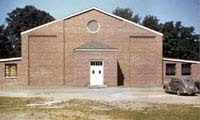
-
Jan Stivers Oral History
Jan Stivers reflects on her early education experiences, her transition to Marist, how Marist has changed over the years, and her experiences in the Special Education field.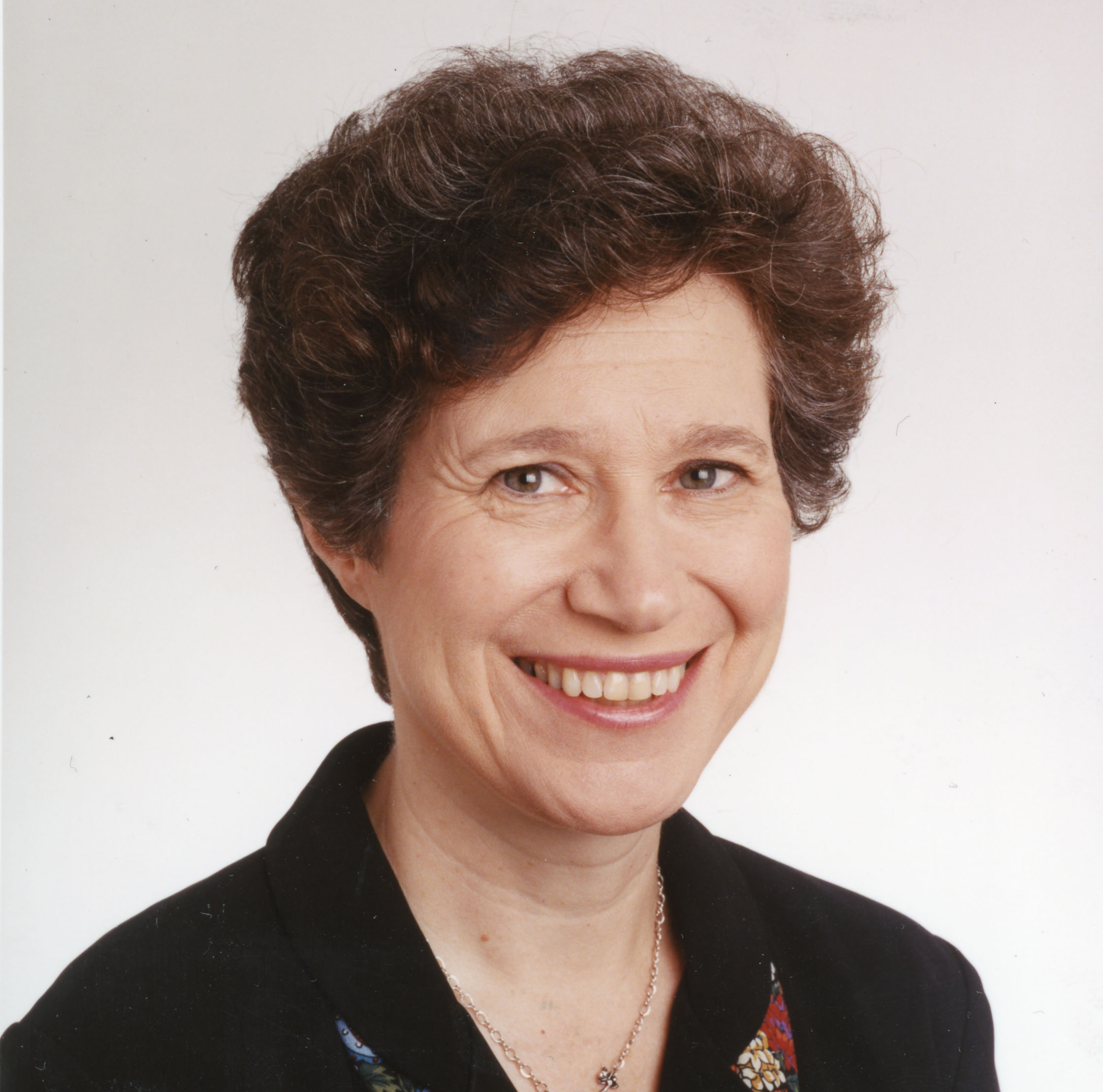
-
Roy Merolli Oral History
Roy Merolli reflects on his time at Marist as former Executive Vice Principal and Professor of Public Administration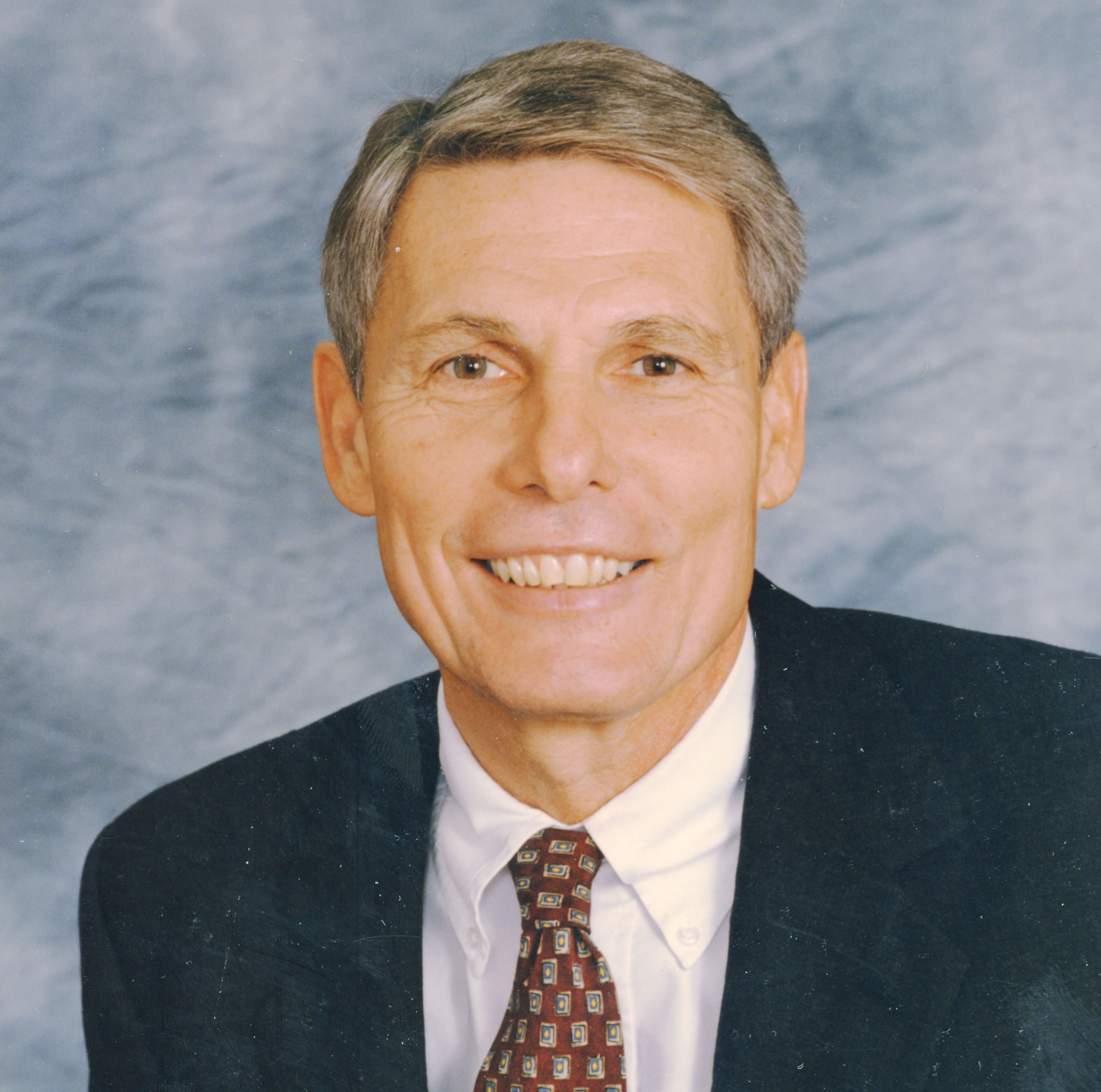
-
Richard Barley
Richard Barley has been a tenant at Riverby since the early 1970s. Here he poses in front of Julian Burroughs' art studio, now in decayed condition. The Burroughs descendants hope to have all of Riverby declared a National Historic Site and eventually restore the buildings to their original state. Richard Barley lives in the house Julian built for his own family.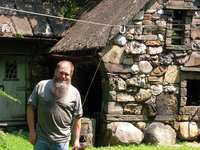
-
Brooder House
A brooder house was located next to the two chicken houses. Currently it is used for storage.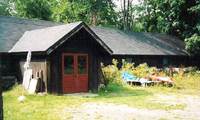
-
Beavers House 2
The photos at right and left are of ruins of a house which probably belonged to the Beavers, who occupied the northern half of the property before the Pratts. They may have been 'squatters' until the land was definitively taken over by the Pells. Brother Stephen Kappes remembers that fifteen years ago he could see the outlines of at least two rooms, with walls projecting at right angles. Time has filled in the spaces. The site had a magnificent view of the Hudson River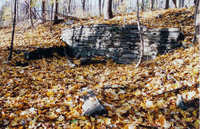
-
Scholasticate demolition
the tearing down of the Scholasticate building in 1969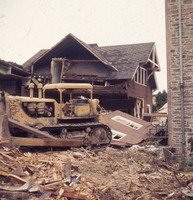
-
Leonidoff Field
Football field at Marist College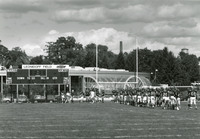
-
Ms. Dorothy Willis and children
First female graduate of Marist College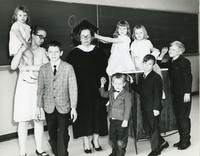
-
Champagnat Hall
Residence Hall at Marist College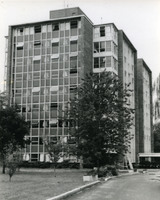
-
Sheahan Hall
Marist residence hall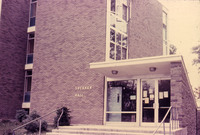
-
President Linus Richard Foy
President Foy at Marist College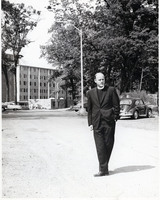
-
Donnelly Hall
The original Donnelly Hall before any remodeling. Built by the Marist Brothers.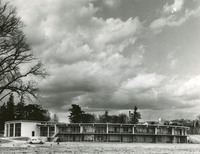
-
Fontaine Hall
The original Fontaine Hall built by the Marist Brothers in the 1950s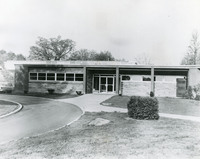
-
Chapel construction
Image of the Brothers constructing the Our Lady Seat of Wisdom Chapel on the Marist campus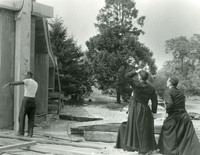
-
Richard La Pietra Oral History
Richard LaPietra reflects on his time at Marist. As a student, he helped build the Our Lady Seat of Wisdom Chapel. As a professor, served as an inspirational mentor and advisor to thousands of students of all ages. As academic dean, he provided leadership for faculty and set a high standard for all to meet.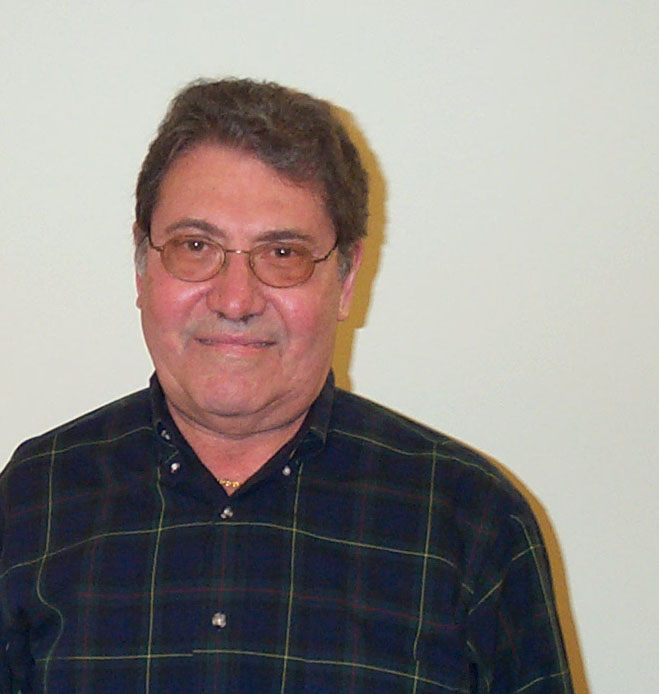
-
Sunset Lake 6
Chapel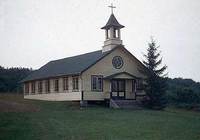
-
Sunset Lake 13
Painters at work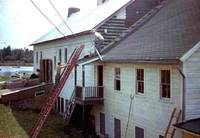
-
Sunset Lake 12
Painters at work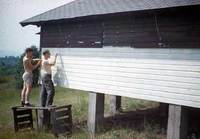
-
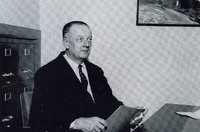
-
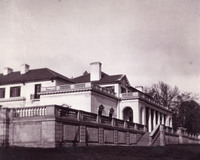
-
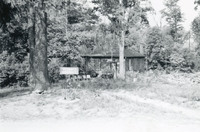
-
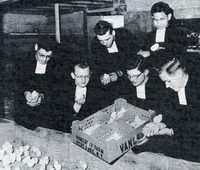
-
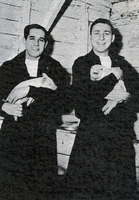
-

-
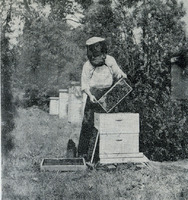
-
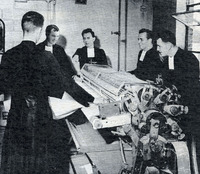
-
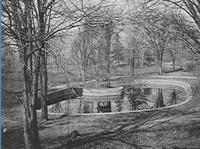
-
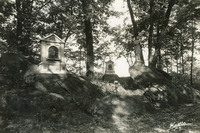
-
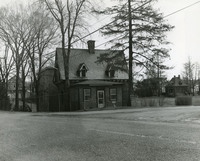
-
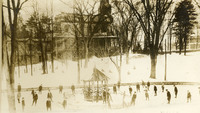
-
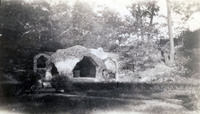
-
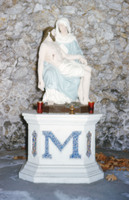
-
