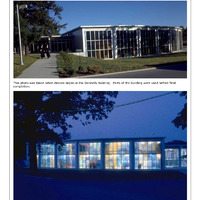Donnelly Hall.xml
Media
Part of Marist College History: Donnelly Hall
content
Donnelly Hall
MaristLand
This photo was taken when classes began in the Donnelly building. Parts of the building were used before final
completion.
Two floors in the southern section of Donnelly were set up as dormitory rooms, with four students to a room. Note
outlet near the bed was finished, but outlet on column between the students were not yet wired.
Resident students lounging on the exterior walkway which was an original feature of the building. Later renovations
extended the outer wall to the edge of the ramp to provide more space. The upper floor rooms for 40 students was
opened the first year and 40 more students were placed in the lower floor the next year. Note electric wires on
bottom of the walkway.
A Brother tieing the reinforcing iron before pour of the second floor of Donnelly.
This photo was probably taken by someone who climbed up the crane. The framework and iron for the second floor
are in place, some columns are poured and another framed, and the base floor of the north section not yet poured.
to return to main program, press the left arrow key
<---
at the upper left of your screen.
photo by Richard Foy April 2012
most recent revision September 25, 2012
MaristLand
This photo was taken when classes began in the Donnelly building. Parts of the building were used before final
completion.
Two floors in the southern section of Donnelly were set up as dormitory rooms, with four students to a room. Note
outlet near the bed was finished, but outlet on column between the students were not yet wired.
Resident students lounging on the exterior walkway which was an original feature of the building. Later renovations
extended the outer wall to the edge of the ramp to provide more space. The upper floor rooms for 40 students was
opened the first year and 40 more students were placed in the lower floor the next year. Note electric wires on
bottom of the walkway.
A Brother tieing the reinforcing iron before pour of the second floor of Donnelly.
This photo was probably taken by someone who climbed up the crane. The framework and iron for the second floor
are in place, some columns are poured and another framed, and the base floor of the north section not yet poured.
to return to main program, press the left arrow key
<---
at the upper left of your screen.
photo by Richard Foy April 2012
most recent revision September 25, 2012

