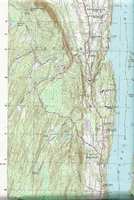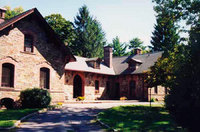The Grounds
The buildings remain substantially the same as they were at the time of Payne's death in 1917. Before that period, there are no records of buildings. But we can infer what might have happened when the grounds were working farms.
The lands from the seventeenth through the nineteenth centuries ought to be viewed as deriving their principal means of transportation from the Hudson River, not from the roads located at or near the current 9-W. Access to materials and supplies was through landings along the river, with supply boats stopping at each landing when signaled by the land owner. Recall also that there were two separate properties, so that the current river road did not exist until Payne purchased the properties.
The Donaldson family worked the land and may have had their house close to the river, where there are ruins of foundations. They may also have used the terraces below the current mansion as farmland, and had a rudimentary landing on the site of the current dock. Samuel Donaldson had access to a barn on the property, noted as being at the western end. This may have been a barn used jointly by Samuel and John Donaldson
When the widow Wurtz owned the property between 1817 and 1837, we have no information whether she lived on the land or merely held it for investment. Both the purchase and sale deeds refer to her as living in New Paltz; but it must be remembered that the property was considered part of the Town of New Paltz until it was transferred to the Town of Esopus in 1842, so she may have lived on the property prior to the sale to James Duane Pell.
It is likely that the building named Waldorf was built by either James Duane Pell or Archibald Russell and then renovated and upgraded by John Jacob Astor. There is a stone reservoir directly west of the current mansion, which probably dates back to the Russell or Astor eras. The architects for Payne retained it for use in the fire house system in the new mansion, which is situated directly above the original site of the Waldorf.
During the Russell/Astor/Holland/Neiglinger eras, the road from the river wound in serpentine fashion up the terrace hill. It is not known where the carriages and horses were stored. Perhaps these building were near the Payne greenhouses. The gatehouse and houses attached to the greenhouse were definitely designed by Carrère and Hastings, as was the magnificent greenhouse.
The northern section belonging to the Pratts was also farmland when it was possessed by John Beaver and then John Oliver Beaver before being taken over by Robert Livingston Pell. Here again we can surmise that they used the meadows occupied by the ball fields. There may have been more farmland that was overgrown by trees. No one knows who built the Pratt house (now called Holy Rosary), but it is of a style and magnificence which indicate that it was constructed by the Pratts and not by the previous farmers. During the early 1950s, the house was used by summer work crews of Brothers, directed by Brother Francis Xavier Benoit, who did all the laborers work on the brick additions except the masonry and steel erection.
The Pratts used a separate dock at what is now Saint Paul's Bay, where Payne built a huge bluestone coal storage facility. So the Pratt road to the river would not connect to the Astor road, but turn as the road to Saint Paul's Bay now turns.
The Pratt horses and farm implements were probably housed in buildings located at the current English Village.[The Marist Brothers usually refer to this area as the English Village but that term was originally used for the workers housing along Black Creek Road.] We know that the superintendent of the Pratt property lived in the southern cottage of this picture, with the northern cottage in the foreground cleverly added when the English Village was constructed during the Payne era.
The stable/garage area was probably designed by Thomas Hastings, although it is a deviation from his normal use of Italian, French or Spanish Renaissance designs. Using stone quarried on the property was commonplace in those days. Julian Burroughs mentioned that there were at least three quarries on the Payne properties. In summer of 1952 I walked the site with John Ahlers, the architect Brother Francis Xavier had hired to design the additions. John was a former Marist Brother who had gone through training with Brother Francis Xavier. He marveled at the unity of the Hastings design, and promised to make his modifications consistent with Hastings' work. He placed the red brickwork behind the quadrangle so that only the dome of the gymnasium can be seen from inside the quad, and his modifications to the exterior of the quadrangle were entirely consistent with Hastings' work. The only exception is the sloping roof over the former garages which for financial purposes was roofed in asphalt shingles rather than slate. (The Champagnat alcove jutting out from the new chapel is consistent, thanks to a gift of former Brother Dacianus, who was provincial when John Ahlers and Brother Francis Xavier were scholastics residing at St Ann's Academy in New York City.
The Brothers made many renovations to the Payne buildings, but their major work was construction of the addition to the English Village in 1949-1954. They poured the foundations, and worked to supply the bricklayers as the cinder block and brick walls were erected. Two of the workers, Arnie Orlofsky and Armand ??? worked year round and acted as foremen for any cement work. Brother Augustine Landry took over the electric work; he was a Navy Veteran of World War II and had used his GI Bill to attend electrician school in Chicago. Professionals installed the steel; many of them were Mohawk Indians who walked fearlessly on the beams.
To house automobiles which would be displaced from the garages in the English Village, a separate garage was laid out between Holy Rosary and the English Village. I did the transit work on this project.
For several summers, crews of teaching Brothers came to Esopus after school year ended, lived in Holy Rosary, and worked on the project. The summers were very comfortable. On Sundays we would visit Arnie in his house in Plattekill, play baseball on a local field, swim in his lake, then enjoy a barbecue. During the school year, student brothers were assigned to work with Brother Francis on weekly tours. Some of us who were teaching in New York City would travel to Esopus on Friday night and work all day Saturday and Sunday morning before returning to our schools.
The employees' cottages [originally called the English Village] across 9W were constructed of bluestone quarried on the property. After they were sold to Robert MacLaren, they were modified by extending the attics with white clapboard and adding two wooden free standing buildings. This work was probably done by Fred Lafko, a builder in Wappingers Falls, or John McClelland, an architect from Highland, New York who purchased the property from Fred Lafko in 1982. They are now functional if no longer reflecting the original design -- probably by Hastings.
The ice house was designed and built by Julian Burroughs. It has no outstanding characteristics, but its location near the ice pond makes an attractive view. The coal dock is constructed of bluestone, but probably before Julian became superintendent in 1913. Julian also designed the stone barns and poultry building west of route 9-W, again using bluestone quarried on the site; however the Binghams retained another architect to complete the stone barns and Julian was removed from the project.
The boathouse was designed by Julian Burroughs, using sketches and specifications of C. V. Scott, Captain of the Aphrodite during Payne's lifetime.. Archibald Russell had the foresight to obtain an act of the legislature in 1845 authorizing him to erect a permanent dock in the river, and this right was passed on from owner to owner, and remains in force today. Sometime between 1918 and 1942 the peacock gates were left in the down position during a winter, and one of the two gates dislodged from its track and remained on the ground where succeeding winter ice bent it out of shape. The peacock design was the work of Julian Burroughs, as was the design of the metal gates at the front entrance to the property. The gates were restored to their original shape and position during the renovations in 2001-2002.
There are a few other nondescript smaller buildings. On the southwest side of Black Creek Road there is a small pump house, which was deeded to McLaren for use with the cottage complex. There is also a small pump house on the shore of the Hudson at the extreme northeast corner of the property. This was used from 1910 to the mid-eighties to supply water to the property. At first this was pumped into a water tower; but in 1953 it was placed in large, high pressure tanks within the addition to the building, and the tower was abandoned and removed. Today artesian wells supply the drinking water. The original pump house is still in use to supply water to the new swimming pool and to keep the ice pond at an appropriate level.
Marist University | Marist Archives & Special Collections | Contact Us | Acknowledgements

