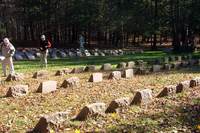Items
-
Stephen and Estelle Dobo 2
The dedication ceremony was held in 1992 on the Dobo's fiftieth wedding anniversary. Among those present were Norman Olin, long time member of the art department whose specialty was photography, and James D Luciana, Professor of Art.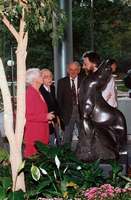
-
Stephen and Estelle Dobo 1
Stephen and Estelle Dobo sit at the edge of the planter in the Dobo Atrium at the main entrance to Donnelly Hall, a central academic and administrative building. The site was chosen so that students, faculty and visitors might enjoy the magnificent scupture. The closeby Marist Security office guarantees constant supervision without any obvious signs of security.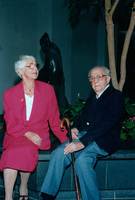
-
51 Fulton Street Building 7
This view is taken from the parking lot near the tennis courts. Despite the unusual shapes on the other elevations, this facade can be made very attractive at a modest cost.
-
51 Fulton Street Building 6
An open shed at the back of the building. The large interior space just behind the south-facing elevation can be adapted for office and shop space.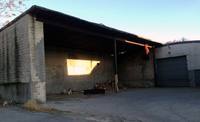
-
51 Fulton Street Building 5
An addition in the back of the building can handle very tall objects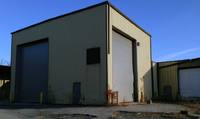
-
51 Fulton Street Building 4
The northwest section of the building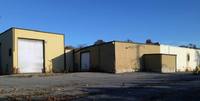
-
51 Fulton Street Building 3
The western elevation of west side of the parcel.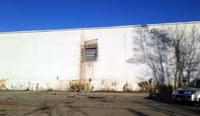
-
51 Fulton Street Building 2
View of campus from 51 Fulton Street. The tennis courts are directly behind the pine trees at the right of this photo.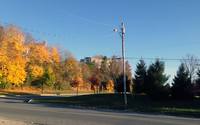
-
Vassar Brothers Institute 2
Marist College rented space in the Cunneen buildings to conduct several college sponsored programs. In the 1970's, Richard Foy, then President of Marist, used an office in the building for uninterrupted research: no telephone, no computer, no campus emergencies.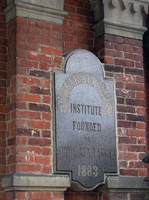
-
Sunset Lake 16
By 1904 the buildings had deteriorated; many had been razed. By 2005 the area was used as a paint ball camp.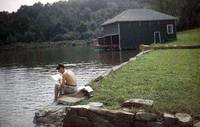
-
Dobo Seal
This statue is a gift of Dr. Stephen Dobo and his wife Estelle (nee Effron) who were friends of Marist College.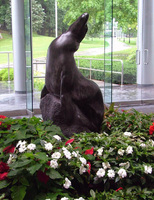
-
15 Dwight St
home of Dr. George and Alma Ward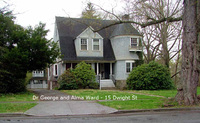
-
8 Dwight St
home of Dr. Joseph D. and Eileen McVeigh Ross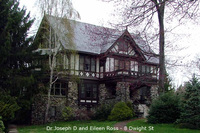
-
10 Dwight St
Home of Dr. Harold and Mary Weiner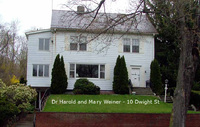
-
14 Dwight St
home of Dr. Lloyd and Doris Kent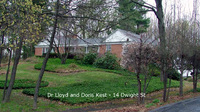
-
12 Dwight St
home of Mary and Linus Richard Foy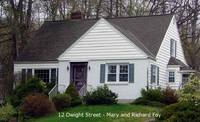
-
Canterbury Gardens Apartments 2
At one time the students occupied almost all the apartments in the complex. The units were rented, not purchased by Marist College. Several faculty members, including Edward Donohue, resided there and acted as residence advisers.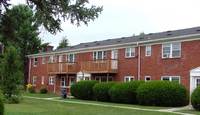
-
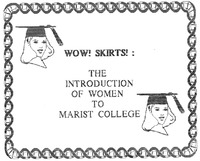
-
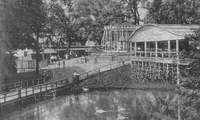
-
Winslow Stained Glass Window
Inside the former Presbyterian Church there is a large stained glass window dedicated to John Flack Winslow. As mentioned previously, Harriet Wickes Winslow was a major supporter of the construction of the new church, and there is a private chapel named after her.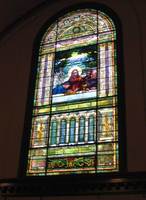
-
Cannon at Adriance Library
The cannon at the Adriance Library entrance is mounted on a more recent cement pedestal, but fits the description of the Monitor’s earlier cannons. It may also have been the cannon which almost sank the ferry boat during a July 4 celebration.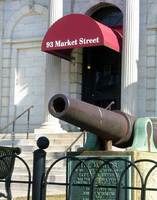
-
Winslow estate orientation outline
The Winslow parcel is 27 acres taken from the original Barnard farm purchase of 100 acres - approximately one third of the property. The 100 acres was reduced by land taken by the Hudson River Railroar company around 1848 and by the Poughkeepsie Water Commissioners on several occastions beginning in 1871. The cross lines are not parallel, as shown by the sketch below of the Winslow parcel. The upper boundary is the stone wall separating the Winslow section from that owned by the Newbolds (1861 - 1946). The lower dividing line starts just below the Fontaine Academic building near route nine and heads west between the Gartland Athletic Fields and the Foy Townhouses.
-
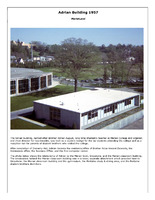
-
Kem Plastic Playing Cards, Inc 6
This photo is dominated by the railroad right of way with the bridge over the railroad right of way in the far section viewed. The first college dormitory from Route 9 along West Cedar Street parking lot is at left and if you peek at the upper right, you will see the Kem building behind the trees.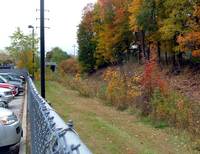
-
Kem Plastic Playing Cards, Inc 5
Fall Foliage cloaks the Kem building, but it is obviously very close ... in fact too close ... to the railroad land. Photo taken from the parking lot of the first row of dormitories along West Cedar Street. P&E right of way just behind the fence of a parking lot near the dormitories at Marist east campus. Note windows of Kem Plastic Playing Cards behind the row of trees in colorful autumn foliage. The Kem building was across Beck street from the Steel Plant Studio. The building has been demolished, and the road terminated before reaching the Kem site.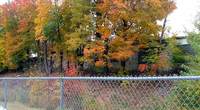
-
Kem Plastic Playing Cards, Inc 4
The Kem Plastic Playing Cards viewed from near the gatehouse across route 9. Note the edge of the steel structure of the Steel Plant Studio at the extreme left of the photo.
-
Kem Plastic Playing Cards, Inc 3
A worker prepares a plastic sheet for printing. The cards were made of plastic, which made them durable, but also difficult to duplicate. This made them popular for casinos.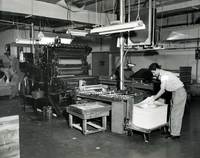
-
Kem Plastic Playing Cards, Inc 2
Washington Avenue was the path of route 9 before 1963, when the state constructed the road bypassing the center of the city, passing by the historic railroad station (constructed by the Warren and Wetmore, architects who designed Grand Central Station in New York City (See Note 1). The broader street passing between Kem Playing Cards on the right and the Steel Fabrication plant owned by Martin Kurkhill is Beck Place (it ought to have been called Bech Place [ and is called Bech on many early maps, because it was named after Edwin Bech who owned the estate which became the location of Marist College). Warren and Wetmore was a firm with strong society connections. Whitney Warren (1864 - 1943) was a cousin of the Vanderbilts. He studied for ten years at the Ecole des Beaux Artes in Paris, as did McKim, Mead and White and Carrere and Hastings. Charles Wetmore (1866 - 1941) was trained as a lawyer, but had strong society connections which gained many projects for the firm. The firm was the preferred architectural firm for the New York Central Railroad, building not only stations but also many of the buildings near to the stations. Much of the work was designed in the first three decades of the 20th century, but the architecture resembled that of the earlier Gilded Age.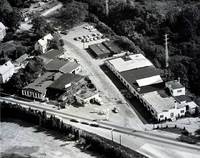
-
Field drainage project about 1974
This infrastructure project is typical of the many handled by Lou Greenspan in the 1970s and 1980s. The field near St. Peters building and the Kieran Gatehouse near route nine had constantly been wet and damp The water collected in the field because there was a stone ridge running north and south along the main road running in front of the chapel. The field collected water not only from the rain but also from drains inserted under route nine in the nineteenth century. Lou located the drain and opened a line from the drain near route nine directly into the new drain. (See the dirt patch behind lou in the lower photo reaching to route nine.) Lou then dug a drain through the ridge. It ran across the road leading to Greystone, thorough the pine grove, past the red brick gymnasium (later converted to the Marian Dormitory), then past the newer Champagnat complex until it connected to drains under the railroad tracks. Thirty seven years later no trace of this work, which involved considerable controlled blasting of the trench, no signs are visible except for a drain in the center of the field to be drained. But when the state constructed the student underpass from the east campus, it was able to connect in to this drain to handle the drainage problems.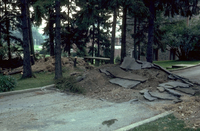
-
Donnelly Hall 6
This photo was probably taken by someone who climbed up the crane. The framework and iron for the second floor are in place, some columns are poured and another framed, and the base floor of the north section not yet poured.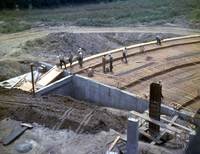
-
Donnelly construction
A Brother tieing the reinforcing iron before pour of the second floor of Donnelly.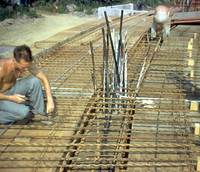
-
Donnelly Hall
Resident students lounging on the exterior walkway which was an original feature of the building. Later renovations extended the outer wall to the edge of the ramp to provide more space. The upper floor rooms for 40 students was opened the first year and 40 more students were placed in the lower floor the next year. Note electric wires on bottom of the walkway.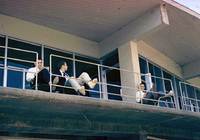
-
Donnelly Hall 3
Two floors in the southern section of Donnelly were set up as dormitory rooms, with four students to a room. Note outlet near the bed was finished, but outlet on column between the students were not yet wired.
-
Donnelly Hall
Library in Donnelly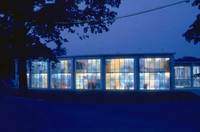
-
Adrian Building
One of the more popular sites in the early Adrian building was a high fidelity section designed and installed by Brother Nilus Donnelly. The equipment was state of the art in 1958. The brown sections at each side behind the chairs held enormous woofers, tweeters and mid range speakers. The volume could carry the length of the building, so these chairs were placed in front only for the picture.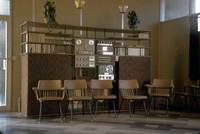
-
Adrian Building
This photo shows the relationship of Adrian to the Marian Gym, Greystone, and the Marian classroom building. The smokestack behind the Marian classroom building was in a lower, separate attachment which provided heat to Greystone, the Marian classroom building and the gymnasium, the Fontaine study & dining area, and the Fontaine student brothers dormitory.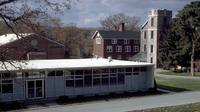
-
Gazebo 2
Brother Nilus describes the sloping land west of this gazebo: "The nearest large area available was a hillside behind the present library building. {ed note: when Brother Nilus wrote this, the library had been relocated from Donnelly to the Brothers former study and dining area.} Before the Chapel was built in 1953, there was a continuous sloping field from that location all the way to the present tennis courts. {ed note: these courts were located near the mid rise.} It was a large orchard covered with full grown fruit trees. The topmost section became the site of the chapel, and below it were built the Fontaine study, dining and dormitory. The remaining section was to become the new parking area. Brother Nilus Vincent Donnelly, MEMORIES of 76 YEARS, P. 32. This became parking for 282 autos. It is now the mall area between Cannavino Library and the Rotunda.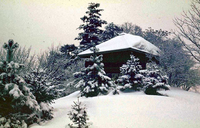
-
Student Brothers dormitory 3
Photo taken at the beginning of the demolition of the Fontaine Library and former dormitory.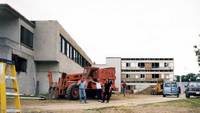
-
Student Brothers dormitory 2
With the completion of the study hall and dining facility, the only remaining function for the old provincial house across the water works road was student dormitories. The wooden building was considered extremely dangerous, so much so that each night some student brothers took turns to remain awake and patrol the three dormitory sections in case of fire. Brother Nilus Donnelly decided that construction of a three level dormitory using all concrete would take too long, so he switched to steel girders, which went up more quickly, but did not have the loading factor needed to carry library books and periodicals. when the structure was converted to academic use, only the ground floor was used by the library; the other two floors were used as regular student dormitories and later as faculty offices.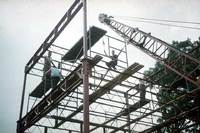
-
Student Brothers study and dining room 3
When the buildings were vacated by the student brothers (around 1970) the Fontaine Study Hall & Dining area was converted to the college library, which was moved from Donnelly. The lower floor of the Fontaine Dormitory was used for the periodical room. The upper floors of the dormitory were not built to handle the heavy work loads of book and periodical storage, but were used as student dormitories and later as faculty offices.
-
Student Brothers study and dining room 2
The original facade of the student brothers' study hall and dining area, constructed in 1954 - 1956.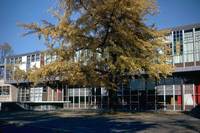
-
Our Lady Seat of Wisdom Chapel Bell
Brother Nilus had a sense of history. The chapel bell was earlier located on the front porch of the Novitiate building. Lter it was moved near the front entrance of Greystone, until it found its permanent home in the chapel tower. When Brother Nilus was a Novice (1926) one of his duties was to sound this bell once per minute as the funeral cortege walked from the Provincial house (which was across the water works road on the site currently occupied by the Lower Thomas Communications Center) to the cemetery during the burial of any Marist Brother.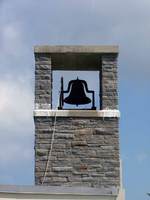
-
Grotto 2
A recently discovered photo (April 2013) of the grotto shows the additional cell at the right which contained a statue of the Agony in the Garden, with blue stained glass as the only lighting.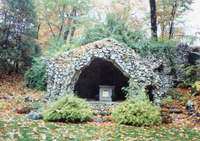
-
Grotto Statue of Pieta
This statue of the Pieta was in the main alcove of the grotto, as evidenced by the rock formation.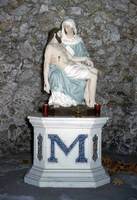
-
Grotto Statue
This bronze statue rests in the alcove where the grotto used to be. It is doubtful whether it ever was placed inside the grotto, and the main statue of the Pieta appears in a photograph of the grotto itself. There was a small alcove in the back of the grotto, lit only by stained glass in the roof of the grotto back room. My recollection is that it was a scene of the Agony in the Garden, with a suffering Christ being consoled by an angel.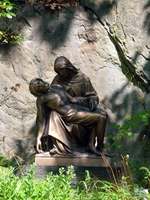
-
Stations of the Cross 3
"Brother Paul built the Stations of the Cross, but only the bases of some of them remain in the same area as the grotto. Most had to be removed when the road to Sheahan was built. The concrete stairs in the same area, that now lead nowhere, once had a Calvary grouop of statlues on the top of the stairs." p. 7 Brother Nilus Vincent Donnelly, Memories of 75 Years.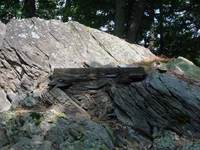
-
Stations of the Cross 2
Each station was placed so as to disturb the natural environment as little as possible.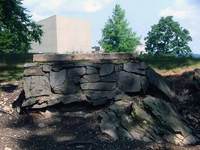
-
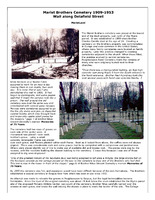
-
Outdoor Calvary Group 2
When the Bech estate was taken over by the Marist Brothers, the European tradition of outdoor statuary followed. One of the first was an outdoor Calvary group cited in the Annals for the year 1909. The group pictured here was donated in 1920 by a Mrs. Dowd to replace the less elegant first group.
-
Marist Land History: Marist Brothers Cemetery 1909-1953 --4
Visitors to the Marist Brothers cemetery in Esopus NY in October 2010. The environment is definitely rural. A Calvary group is at the far right along the grass sections where the visitors are standing. The cemetery has spaces between the small stone markers for more grave sites.